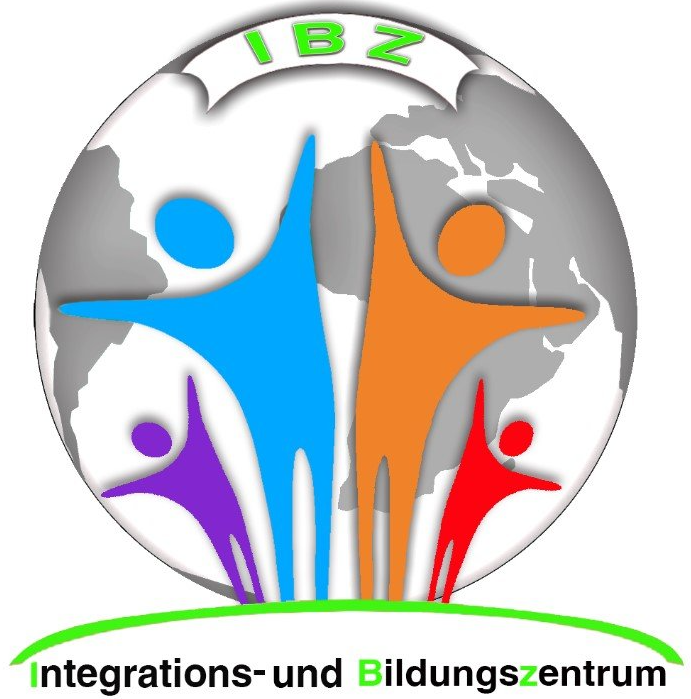premises
Our integration and education center gUG has several room types, among others Classrooms, group rooms, offices, specialist rooms, meeting rooms as well as that staffroom and the consultation room .
The children and pupils are offered a wide range of activities, exercise and retreat options in the facility. The atmospherically attractively designed rooms stimulate the children's and pupils' independence. The use of all activity, exercise and retreat opportunities are regularly checked by the educators, childminders, childcare workers and teachers through observation, and the design of the rooms is further developed with the participation of the children and students.
The children or students have the opportunity to design the rooms creatively in consultation with the specialist staff. In this way, they can restructure the premises according to their needs and actively participate in what is happening.
Four groups with their children belong to the child care corresponding group rooms: flower, bee, butterfly and moon group.
The group rooms/classrooms are designed in such a way that the pupils or children can use a wide range of materials and offers and play, learn and live in a concentrated and intensive manner. When designing the room, special emphasis is placed on clarity and individuality.
house overview
Rottstr. 24, 45127 Essen
(main building 1A)
basement
room 000 boiler room
basement
room 001 classroom
room 002WC
room 003 music room
room 004 technical room
room 006 utility room/laundry room
room 008 workroom
room 009 classroom
room 015 classroom
room 016 archive
First floor
room 100 Waiting area/lounge area
room 101 Ladies toilet
room 103 men's toilet
room 105 Kitchen
room 106 shared office
room 107 shared office
room 108 classroom
room 110 classroom
room 112 shared office
room 113 camp
room 114 computer room
room 115 shared office
Room 116 shared office
room 117 shared office
Third floor
room 300 tea kitchen
Room 300a Ladies toilet
Room 300b men's toilet
room 301rest room
Room 302classroom
Room 303classroom
Room 304classroom
Room 305classroom
fourth floor
Room 400 camp
Room 400a Ladies toilet
Room 401staffroom
Room 402 office
Room 403Managing Director, Rector and Pedagogical Director Mr. Adam Anders
Room 404Vice President and Deputy Pedagogical Director Mrs. Alkaed
Room 404a Managing director Mr. M. Anders
Room 405Advice center/lawyers/first aid room
Room 406classroom
Room 407classroom
house overview
Viehoferstr.31 / Kleine Kronenstr. 6, 45127 Essen
(Annex 2B)
Ground floor
room 001 foyer
room 002
room 003
room 004
room 005
room 006
room 007
room 008
house overview
Viehoferstrasse 14, 45127 Essen
(Extension 3C)
2nd basement
room 001 Gymnasium/Aula
Third floor
Room 306foyer
Room 307tea kitchen
Room 308technical room
Room 309classroom
Room 310Toilet facility ladies
Room 311classroom
Room 312camp
Room 313classroom
Room 314Men's toilet facility
Room 315classroom
Room 316Office


















